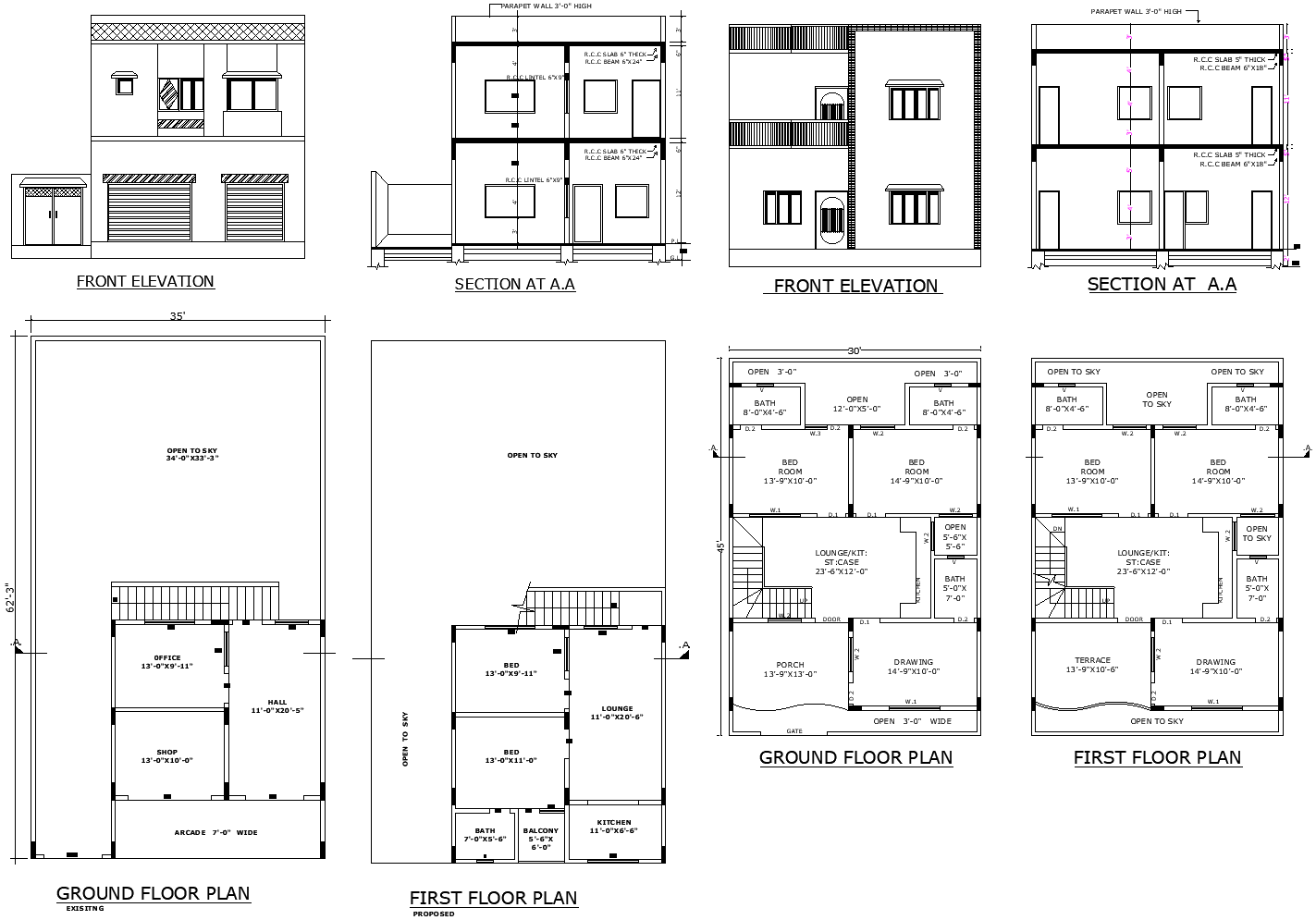
Office and Shop Layout Plan with House Plan Details AutoCAD DWG Download File for a comprehensive and versatile design solution. This detailed DWG file includes complete layouts for an office space and shop, as well as a residential house plan. It features an open sky layout with well-planned bedrooms, a spacious hall, a functional kitchen, and a balcony for outdoor relaxation. The file provides intricate details for both ground and first floors, ensuring a clear understanding of the spatial arrangement and flow. Additionally, the DWG file includes elevation and section views, offering a full perspective of the building’s exterior and interior structure. Perfect for architects, planners, and developers, this AutoCAD file facilitates efficient design and planning for mixed-use spaces. Download now to access high-quality, editable plans that cater to both commercial and residential needs, enhancing your ability to create functional and aesthetically pleasing environments.